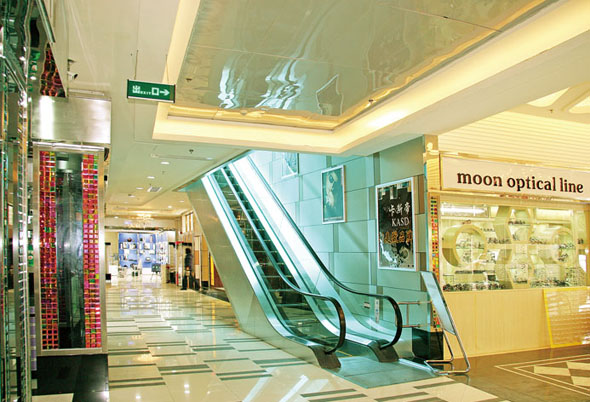by Harin Fernando
Photography by Sanka Sammana and Jüergen Schreiber
The Fortress Hotel was declared open in January 2007 on the site of the former mass-market, Club Horizon, in Koggala. The architect assigned to spearhead the ambitious brief was Nihal Bodhinayake of Nihal Bodhinayake Associates.

 Given
Given  the fact that this property was located between Galle and Matara, it was essential to capture the spirit of the area, which had a rich heritage largely influenced by the Dutch invaders and their architecture.
the fact that this property was located between Galle and Matara, it was essential to capture the spirit of the area, which had a rich heritage largely influenced by the Dutch invaders and their architecture.
The key characteristics Bodhinayake managed to glean as reflecting such a spirit included large open verandahs, internal courtyards wrapped in pillars and pitched roofs with modified gables to name a few. Although built by the Dutch, this architecture directly responded to the local climate and culture.
“In essence,” Bodhinayake explains, “the most predominant feature was the sense of open air and openness in line with a sense of freedom. I envisaged inner rooms that were very minimal and closed but at the same time, spaces that revolved around a central courtyard. My design presented a modern way of living using modern materials and design ideals but perhaps captured in an overall sense of the history of the place.”
 A straight stretch of the very busy Galle Road adjoined the site and this meant it was continuously exposed to vehicular noises. The architect had to ensure that this noise did not reach the rooms, and in the pursual of this quandary, it was envisaged that a structure, bordering the road, would be aptly complemented by a courtyard between the rooms and the sea, thus minimising any noise pollution.
A straight stretch of the very busy Galle Road adjoined the site and this meant it was continuously exposed to vehicular noises. The architect had to ensure that this noise did not reach the rooms, and in the pursual of this quandary, it was envisaged that a structure, bordering the road, would be aptly complemented by a courtyard between the rooms and the sea, thus minimising any noise pollution.
“We had no idea if this would work. But at the same time, there was a suggestion to construct a wall alongside Galle Road. This idea invoked images of a fortress-like façade and thus the name was born, out of a very simple idea.”
The task in hand became much easier following the selection of a name for the project. “‘With ‘Fortress’ I now had a visual in my mind. The concept had been converted into reality and was welcomed by all.” The first initial concept sketch took no more than 10 minutes.
The concept for the Fortress was to initiate a three star hotel, alongside the trio of hotels in the Amaya chain. However, the intervention of one of the project directors changed this – the new brief was not to have too many rooms, but instead a few luxurious spaces.
“This change in direction happened at a critical juncture as at the time, we had only placed the columns and built the brickwork separating the rooms,” recalls Bodhinayake.
“For the rooms we decided to have a long recess as we wanted the bed to face the sea.” A basic room is 55 ft long. “We also had a verandah, and then at a lower level an entertainment area with the bed on a higher level, so that you could approach the bed from either side. There was also an open plan toilet of which the WC and the shower were covered, leaving the bathtub open.” There are 49 rooms in total. The deep rooms accommodate the view of the sea, without the harsh afternoon sun entering all the way.
“My very first drawing contained this huge, arched door. It served to define the entrance, although at the time we could not install the lamps I really wanted due to time constraints.”
The entrance leads to a long corridor with a simple, Dutch-style handrail supported by steel brackets.
The central courtyard can be accessed from all around and thus became a focal point for those who were cutting across between the hotel and the beach.
“We took advantage of this to make the pool bigger. It evolved into a meandering design that reached the dining and social spaces of the ground floor.”
The project also enlisted the services of a Singaporean interior designer who was very particular about the internal spaces suiting the needs and wants of an up-market clientele.
“Many of the internal design modifications that were added on later were all a necessity of hospitality architecture, but these did not serve to mar or change the character of the space. They simply added to the strength of the statement I was trying to make,” concludes Bodhinayake.
Today the Fortress has established itself as both an icon of the times and a symbol of hope and regeneration following the devastating tsunami of 2004.
Architect: Nihal N Bodhinayake of Nihal Bodhinayake Associates
Structural Engineers:Deepal Wickremasinghe and Sanken Lanka (Pvt) Ltd
Services Engineer:Wijitha Perera
Interior Architects: S & C Studio, Singapore
Client: La Forteresse (Pvt) Ltd.
Civil Contractor: Sanken Lanka (Pvt) Ltd
Duration: 24 months
Built Area: 200,000 sq ft
Site Extent: 3 acres



















